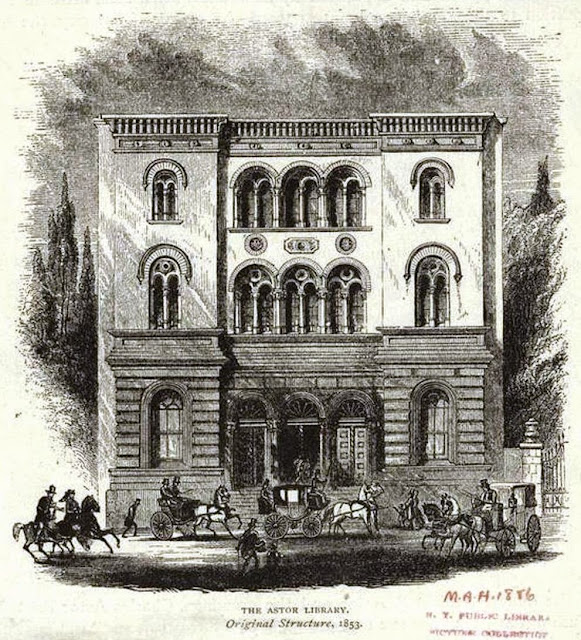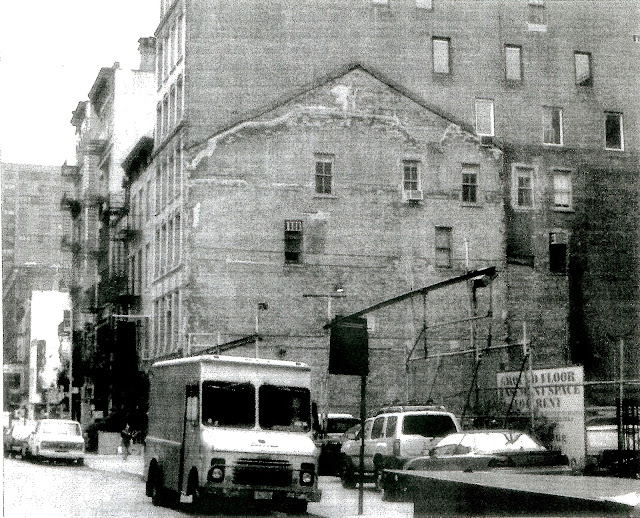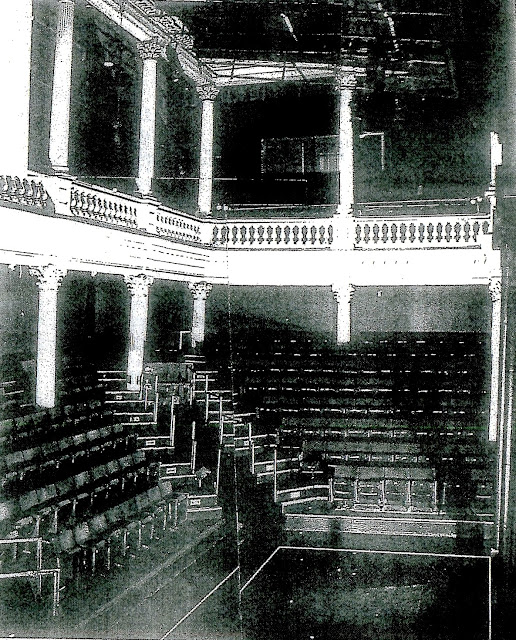Scroll down to read the story.
THE ASTOR LIBRARY 1853-1911
The Astor Library as it appeared in the late 1880's.
 |
| Courtesy NYPL |
The Astor Library (Public Theater) as it appears today.
 |
| Courtesy Lloyd Westerman |
The Colonnades across the street.
 |
| Courtesy NYPL |
32 Bond Street, site of the first (and temporary) quarters of the Astor Library. A shadow is all that remains of the building: the western wall.
 |
| Courtesy NYPL |
The lot to the south of the library property (now # 421) was previously the location of the residence of William Blackstone Astor, and the iron fence from the property survives in the south alley.
 |
| Courtesy NYSF |
Frederick Saunder's "Historical Sketch" of the Astor Library.
1911
 |
| Courtesy NYSF |
Today
SOUTH HALL (CONSTRUCTED 1850-1853) ALEXANDER SAELTZER, ARCHITECT
 |
| Courtesy NYPL |
 |
| Courtesy NYPL |
South Hall looking east, 1888-1911, below same view today
 |
| Courtesy NYSF |
South Hall, third floor, looking east 1911
Same view today (Luesther Theater)
1860-1879
 |
| Courtesy NYSF |
CENTRAL HALL (CONSTRUCTED 1856-1859) GRIFFITH THOMAS, ARCHITECT
 |
| Courtesy NYPL |
The Ladies Corner, Central Building
 |
| Courtesy NYPL |
Similar view today, Anspacher Theater
NORTH HALL (CONSTRUCTED 1879-1881) THOMAS STENT, ARCHITECT
When the North building (far left) was added, a faux fourth story facade crowned the three structures. The windows are dummies, and there is no structure behind them. Circa 1881.
 |
| "New York 1880" |
 |
| Courtesy Braden Brothers |
North Hall, 1911
 |
| Courtesy Braden Brothers |
Circa 1890's
Circa 1890's
 |
| Courtesy NYPL |
 |
| Courtesy NYPL |
THE ASTOR LIBRARY IN OPERATION
Scrubwomen at the Astor Library circa 1910 |
| John Sloan, collection of Munson Wlliams Proctor Arts Institute, Utica |
Same view, 2002, Cleaning crew (PBM) Public Theater, Manus Baptiste, Jonas Arthur, and Hernando Giraldo.
Periodicals 1911
 |
| Courtesy NYPL |
Same view 2002
Catalogue Division 1911 (left), same view Joe's Pub, 2002 (right)
Delivery Desk 1911
 |
| Courtesy NYPL |
Same (?)
 |
| Courtesy NYPL |
Women of the Slavonic Division, 1911
 |
| Courtesy NYPL |
 |
| Courtesy NYPL |
 |
| "New York 1880" |
 |
| Courtesy NYPL |
Ottendorfer Library
East side of Fourth Avenue, south across 10th St.
 |
| Courtesy NYPL |
New York Times, February 19, 1911
New York Times, April 16, 1911
Ramps for book removal, Central Hall (Anspacher Theater), 1911
 |
| Courtesy NYPL |
Same. Note framed drawing (left) of new 42nd Street Library. Now the Anspacher Theater.
 |
| Courtesy NYPL |
AFTER THE LIBRARY: HIAS 1920-1965
New York Times, January 12, 1920
First floor, North Building (Immigrant processing), circa 1940.
 |
| Courtesy HIAS |
Future President Eisenhower, then President of Columbia University, circa 1948
 |
| Courtesy HIAS |
"HIAS" lettering still visible today on the north building
JOSEPH PAPP'S THE PUBLIC THEATER 1966-PRESENT DAY, GEORGIO CAVAGLIERE, ARCHITECT
New York Times, December 27, 1964
Circa 1966
Joe Papp outside his candy store, circa 1967
 |
| Courtesy Mademoiselle Magazine, June 1971 |
New York Times, January 6, 1966
Anspacher Theater under construction in the Central Hall, c 1966
 |
| Courtesy Avery |
Shiva Theatre
 |
| Courtesy Avery |
Projection room of "The Little Theatre," north hall, now the Archives overlooking the Rehearsal Room.
 |
| Courtesy Avery |
Construction of the Newman Theater stage left wing and Carpenter shop (later Properties shop)
 |
| Courtesy NYSF |
New York Times, June 17, 1970
Main Foyer 1970
 |
| Courtesy Avery |
Circa 1977
New York Times, February 10, 2002
ACKNOWLEDGEMENTS
ABOUT THE AUTHOR: DAN DALRYMPLE
This project grew out of the author's personal investigations into the building while he was employed by the NYSF carpentry and property shops. Upon completion the book was well-received by current and former staff, including Joe Papp's former right-hand man Bernard Gersten and Joe's widow, Gail M. Papp. When the new front steps to the Public Theater were constructed in 2013, a copy of the book was included in the time capsule placed in the foundation.
Dan Dalrymple was born and reared in Washington, D.C. where his mother was employed by the Library of Congress as a writer of histories. Dan moved to New York City to attend Parsons for illustration, ultimately spending fifteen years in the City, working primarily in scenic and display carpentry, properties and sculpture for a number of theatres and shops. Since 2008 he has divided his time between Maine where he works as a finish carpenter and New Orleans, where he crafts floats for the Mari Gras.
For a master index of all of Bob Foreman's photo-essays, click here.
























































































